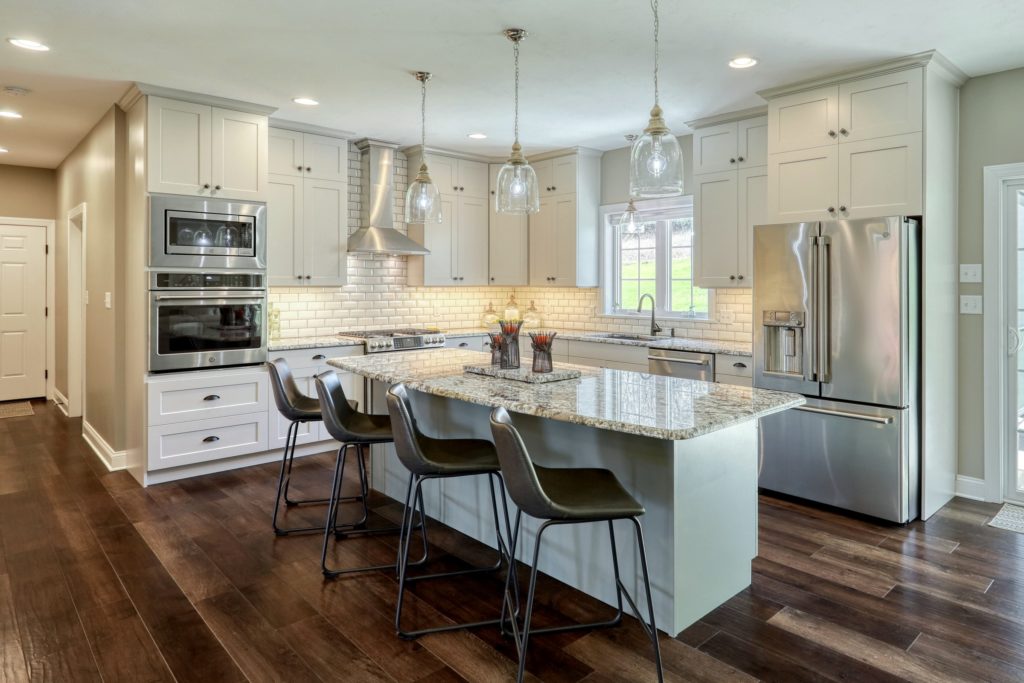By Elaheh Eghbal
The kitchen is a central place in our homes – a place to gather, celebrate, experiment, and nourish. Now picture this: a 1988 townhome kitchen that was dark, small, and had minimal storage. This certainly was not an ideal space for homeowners Michele and Keith Zettle who have lived in the home for 29 years.
Its imperative to have a kitchen that meets and exceeds your needs. So, when Michele and Keith decided to remodel their kitchen, they knew the outdated aesthetic had to be replaced with more space for storage and entertaining and more light. Michele did her research for about two years, had a vision of what she wanted, and knew they wanted to work with Mike Landis of Landis Custom Cabinets after meeting him at the York Builders Associations Home & Garden Show.
Shifting the Structure
Michele and Keith knew that they didnt have much space to work with due to the locked in L-shape layout of the kitchen. However, with Mikes artistry and vision, the peninsula was pushed 18 inches into the main living space which opened the flow of the kitchen and allowed for a wine bar and additional storage. The new section of cabinets and wine bar were an addition that Michele and Keith knew they wanted to have to be better able to entertain guests.
The old kitchen was a puzzle; if the dishwasher door was down, it blocked access to the kitchen, and there wasnt a good space for the waste can. Mike was able to craft an ideal final design that provided a solution to the space issue — extending the peninsula and dedicating under-cabinet space for the waste can. This created space for additional storage, along with many new and desirable conveniences like large drawers for pots and pans and a lazy susan. Because of these, Michele and Keith are now able to keep their kitchen more organized and clutter-free.
Mike was easy to work with, stayed on budget, and helped with some suggestions regarding space issues, too. The new conveniences like the large drawers for pots and pans and the new lazy susan helpus stay organized and clutter-free. – Michele Zettle, Homeowner
Advancing the Ambiance
What was originally a kitchen with outdated ceramic floor tiles, plain cream-colored counters, and standard wooden cabinets was transformed into an elegant, entertaining-ready space. Plaster soffits were replaced with recessed lights to illuminate the windowless space and LED tape lights (theyre ? of an inch!) were added to illuminate the counter and inside the upper cabinets. LED lights have become a standard feature for cabinets, allowing you to showcase elegant glassware and stemware racks in upper cabinets; they worked out beautifully for this transformation.
In addition to brightening up the kitchen through lighting, Mike custom built a 2 thick radius bar from 400-year-old reclaimed oak from an old barn. Not only did this create additional sitting space, but it also brought warmth and a bit of nature to an otherwise contemporary kitchen.
A two-tone motif was added to the cabinets; ebony base cabinets and designer white with pewter glaze wall cabinets brightened up the kitchen and created dimension. To continue with the aesthetic, Franks Marble & Granite installed a specialty countertop exotic splendor white granite throughout.
Its About the Experience
Mike Landis has been in this industry for over 30 years, so every one of his customers knows theyll be working with a highly knowledgeable, experienced team. Since 2006, Landis Custom Cabinets has been serving York County and surrounding counties, bringing every homeowner a unique experience.
Every Landis project is as unique as the customer, taking in important factors such as individual lifestyles, needs, budgets, and physical space. The custom pieces are built in the 3000-square-foot Dover, Pa. shop, which means that every kitchen and bath renovation is custom built. The personalized experience doesnt stop there. Mike Landis works with every customer from beginning to end. As the owner and someone who is incredibly passionate about quality craftsmanship, hes the one coming out for every initial consultation and is involved with re-designing and installing each new space. Customer happiness is his priority, and every person or family he works with can be sure theyre getting his best work each and every time.
Im the one helping to design your kitchen; Im the one to do the install, Im with you the whole way through. Im not a salesperson just handing you off to some other guy who will do the install two weeks later.
Mike Landis, Owner of Landis Custom Cabinets
Whether youre building your first kitchen or renovating an older space, one thing is for sure: its essential to find a contractor who is an expert in what they do and will create the space you want. By doing the right research and getting to know your contractor, youre bound to love your final space.
Michele and Keith Zettle opened their remodeled kitchen for the 2018 Chefs on Parade and Parade of Homes events. For Chefs on Parade, their Landis project showcased Calogera (Charlie) Elia, owner of Iron Horse York to serve up a few signature recipes from the American-style bistro.
Originally published in The York Builders Association’s 2018 Issue of At Home in York Magazine.



